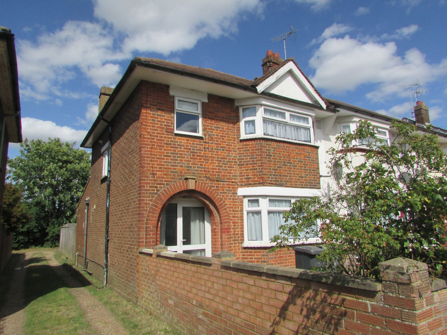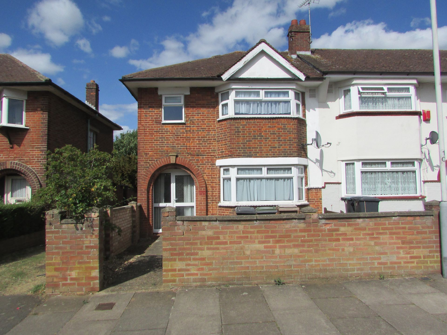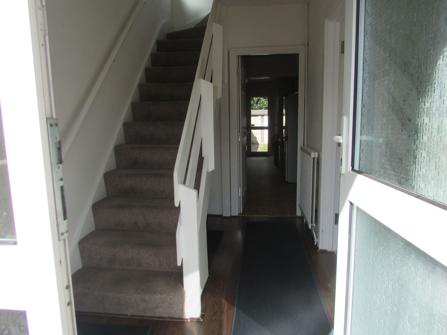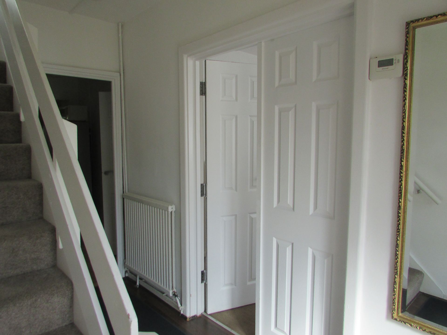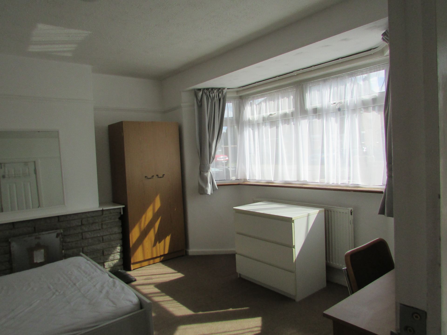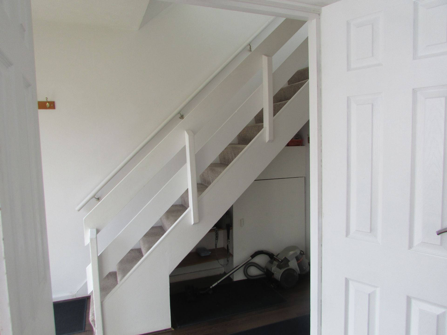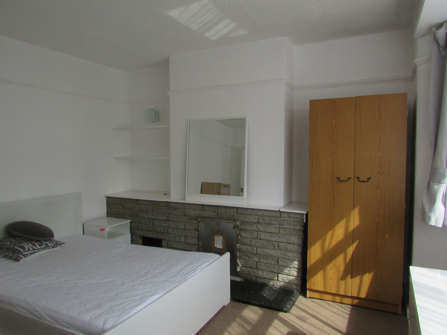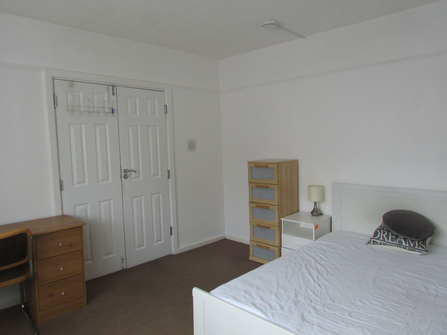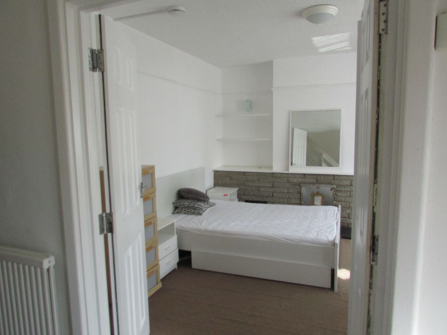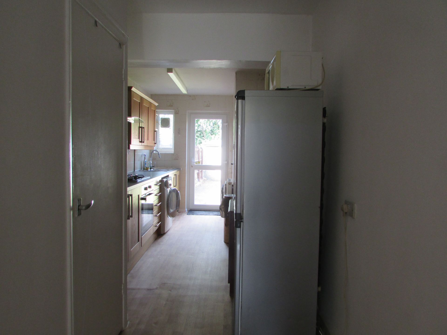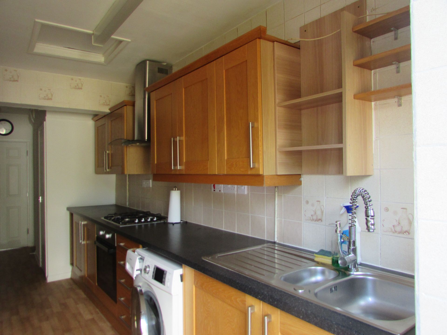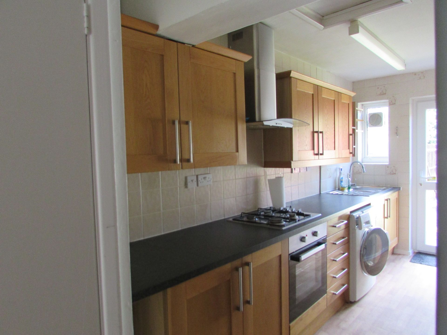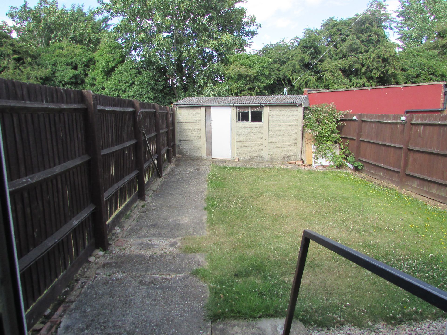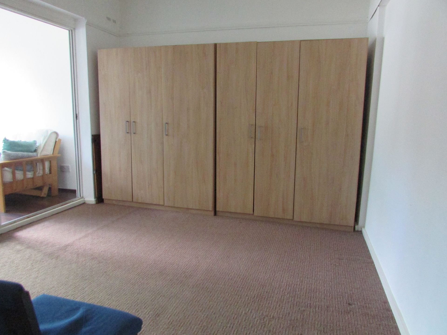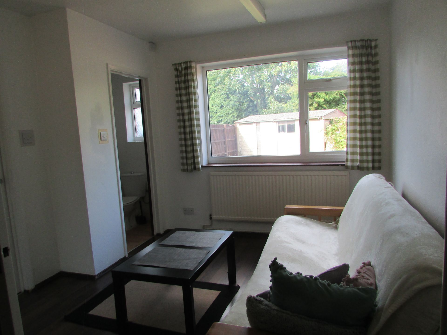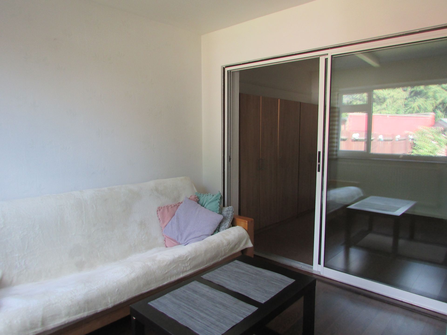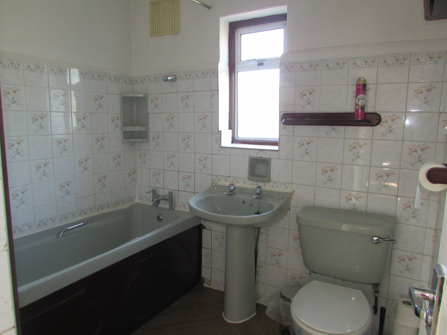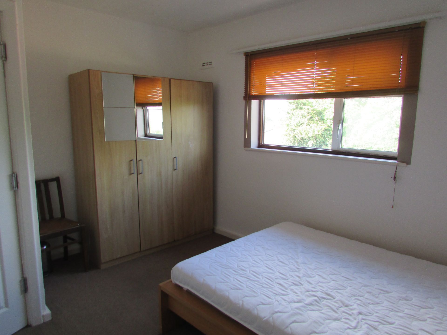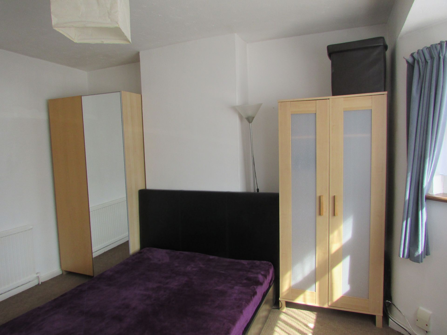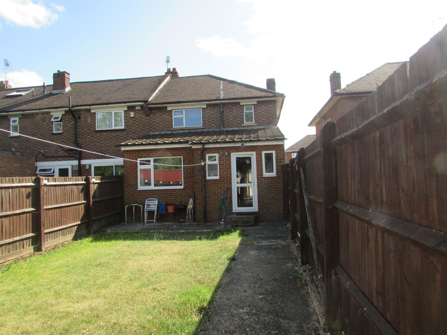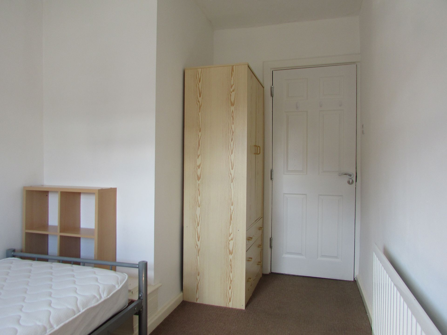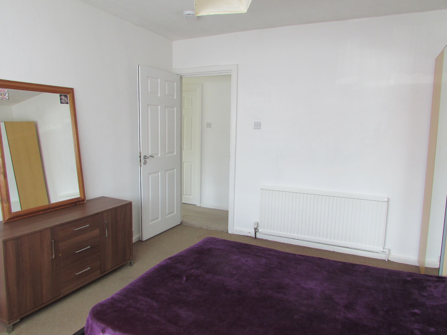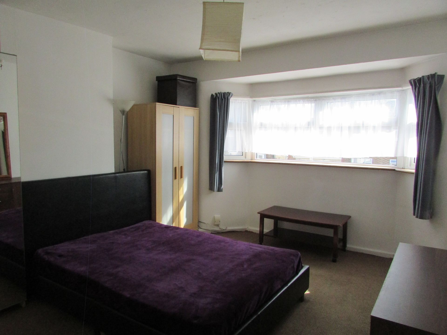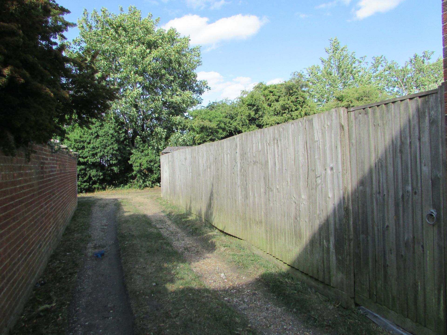For Sale
3-Bedroom Home For Sale / 88 Wilsden Avenue, Luton LU1 5HP
3-Bedroom Home
88 Wilsden Avenue, Luton LU1 5HP
Description
A Spacious & Versatile Three-Bedroom Home with Private Garden & Garage – Ideal for Families or Investors
Ultimate Connexions are delighted to present this well-proportioned three-bedroom terraced property located in a popular and well-connected residential area. With spacious internal accommodation, a large rear garden, and scope for further enhancement, this is a fantastic opportunity for families seeking a forever home or investors looking for a strong-yielding asset.
Key Features
- Three generous bedrooms and two reception rooms
- Spacious fitted kitchen with integrated gas hob, oven, extractor fan, and stainless-steel sink
- Downstairs shower room and additional WC
- Bright and airy interior with double-glazed windows throughout
- Gas central heating with Glow-Worm boiler
- Large private rear garden with detached garage/storage (approx. 144 sq ft)
- Well-maintained throughout with modern fire doors, textured ceilings, and neutral decor
- Total internal area approx. 915 sq ft (85 m²)
Accommodation Overview
Ground Floor:
- Entrance Hall: Double-glazed front door with frosted glass, laminate wood flooring, storage cupboard with shelving and coat hooks.
- Front Reception Room (13'2" × 13'): Carpeted with white fire doors, brick feature fireplace, and chimney breast.
- Kitchen: Modern fitted units with solid wood-effect finish, black worktops, built-in appliances, extractor fan, stainless steel sink with mixer tap, rear access to garden.
- Shower Room: Located off the kitchen for convenience.
- Second Reception / Sitting Room (11'3" × 10'6"): Ideal as a lounge, family room or dining space.
- Additional Room (10'4" × 9'10"): With sliding patio door, includes WC and basin – potential for home office or guest suite.
First Floor:
- Landing: Naturally lit with two double-glazed windows.
- Family Bathroom: Bath, sink, WC, storage cupboard housing Glow-Worm boiler, frosted window.
- Bedroom 1 (Front): 13'1" × 11'8", bay window, spacious and bright.
- Bedroom 2 (Rear): 12' × 9'10", double-glazed window with blinds.
- Bedroom 3 (Front): 11'6" × 7'6", suitable as a child’s room or study.
Exterior:
- Generous rear garden: Mainly laid to lawn, with scope for landscaping or extension (STPP).
- Detached garage/store: Approx. 16'1" × 9', offering excellent storage or workshop potential.
Investment & Location Highlights
- Positioned in a sought-after LU1 postcode with strong rental demand
- Comparable properties achieve solid rental yields and consistent capital appreciation
- Nearby amenities include schools, parks, shops, and excellent transport links to the town centre and M1
Price: £350,000 – Nearest Offers Invited
This property represents excellent value in the current market, with potential for further enhancement and strong long-term return. Early viewing is highly recommended.
Arrange a Viewing
To book your appointment or for further details, please contact:
Sabbi Bains – Ultimate Connexions
📞 07704 510720
📧 sabbi@ultimateconnexions.co.uk
Key features:
Location
88 Wilsden Avenue, Chapel Langley, Luton LU1 5HP, UK
Interested in this property?
Fill in the form below and we will get in touch with you as soon as possible





