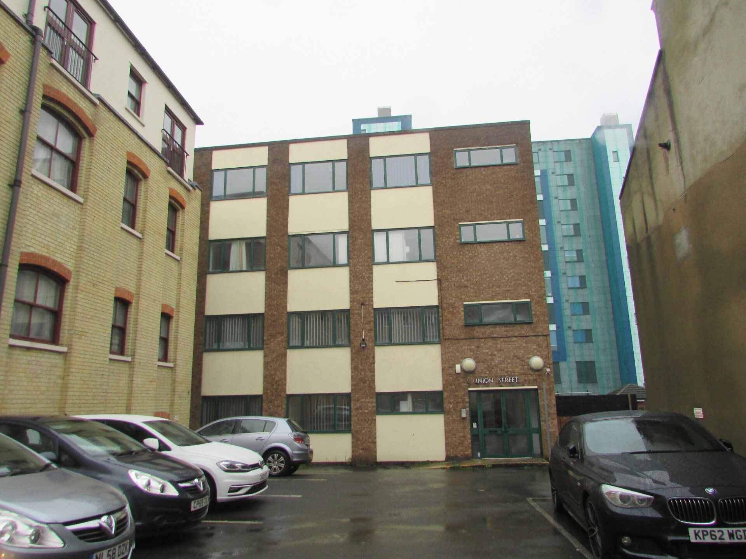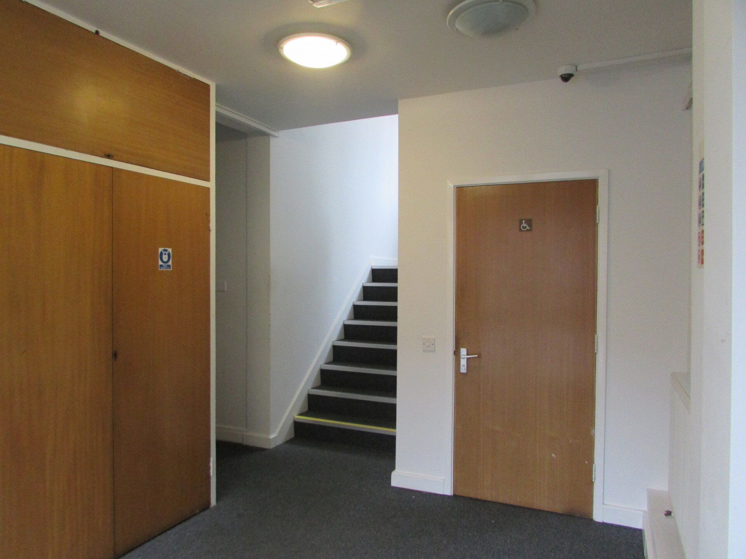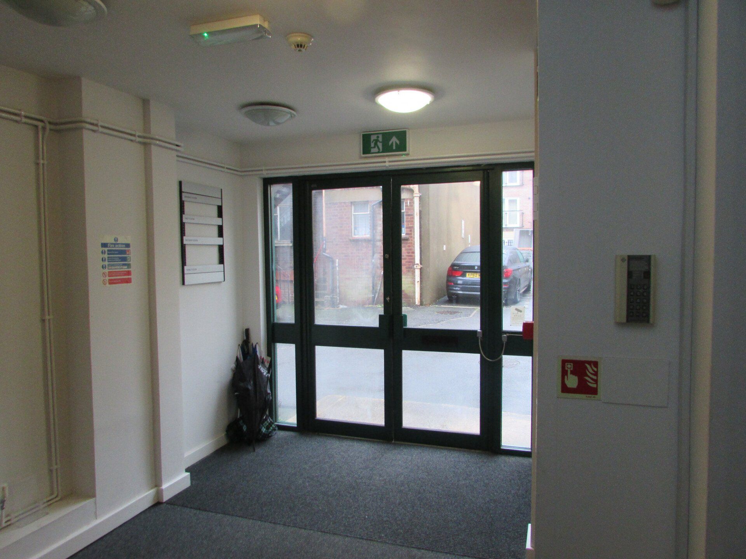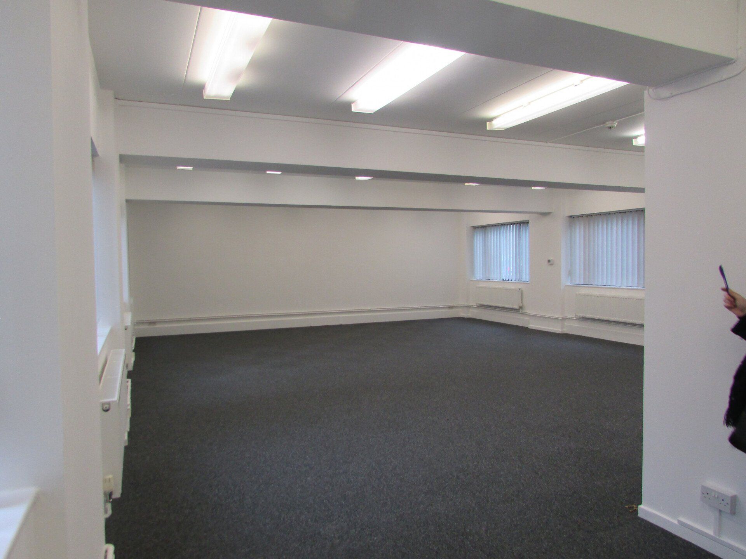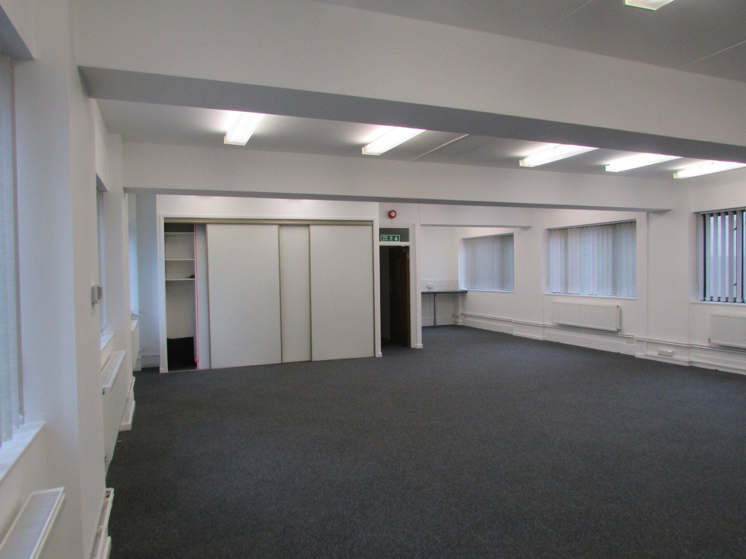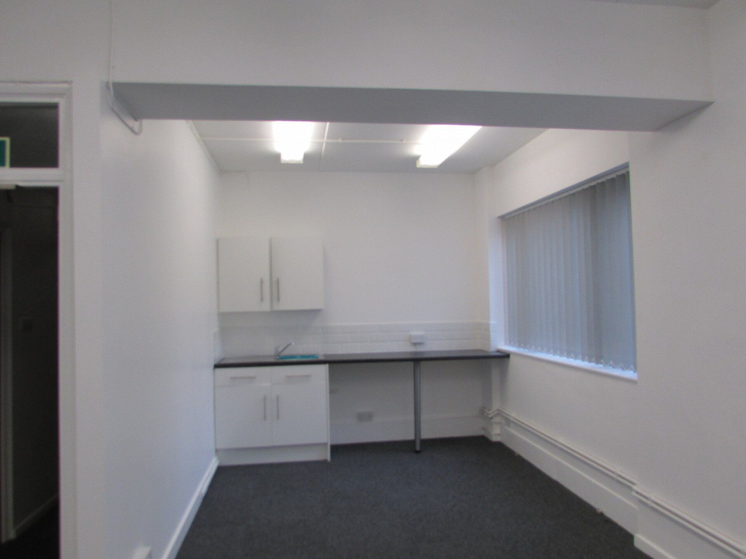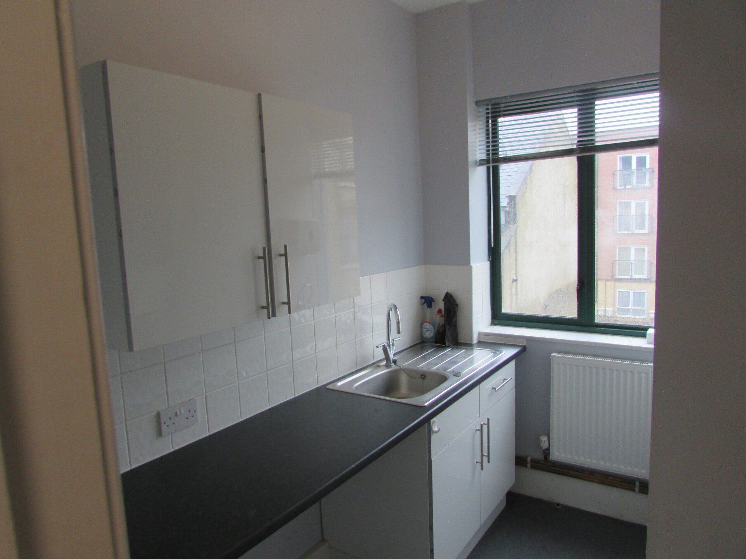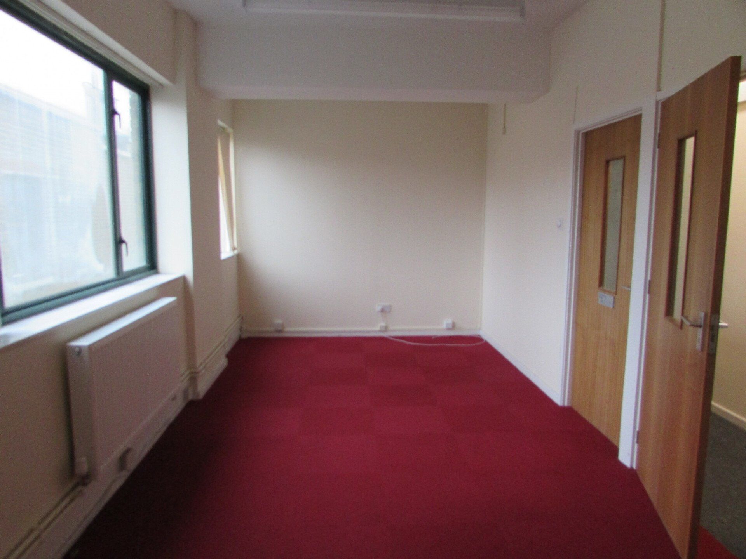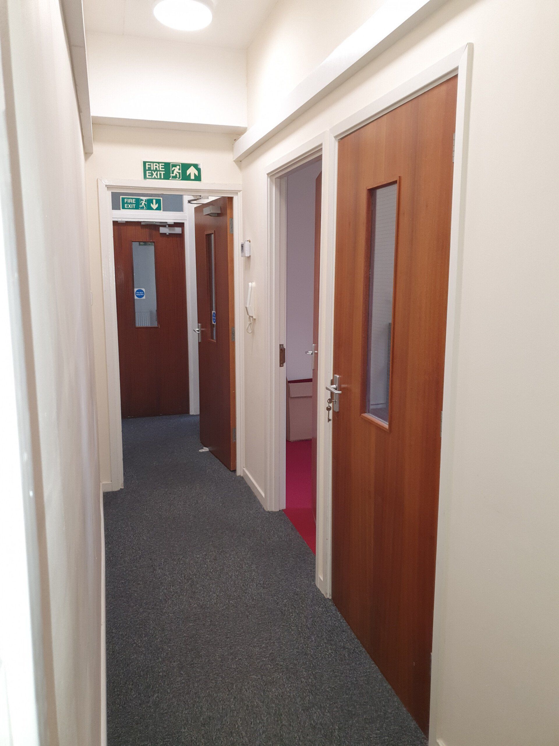Office
Office / To Let
Office space in LU1
Union Street, Luton, LU1
Description
Ground Floor:
Main entrance area
Double Security Door with 2 Locks and Keypad with security code
Lighting
Meter Cupboards
Radiator
Disabled toilet with building combi-boiler and access to additional Meter Cupboard
- Room 204 – 2.981m x 1.864m
- Room 203 – 2.860m x 2.993m
- Room 204 - 2.995m x 3.383m
First Floor
The stairwell has lighting, Radiators, Fire Extinguishers Large windows to the rear elevation.
- Room 1 (old reception area) - 25m x 3.896m
- Room 2 from corridor - 834m x 7.881m
2nd Floor
From the stairwell, intercom and single toilet with WC, enamel sink, hand towel holder, air ventilation unit and mirror.
- Kitchen area - 3.358m x 3.873m
- Room 1 - 2.804m x 6.471m
- Room 2 - 3.148m x 3.878m
- Room 3 - 4.735m x 7.890m
3rd Floor
Kitchen area with stainless steel sink, fridge, tiled backsplash, cupboards, fluorescent lighting, and window to rear elevation with blinds.
Main area - 5.046m x 9.299m with radiators, lighting, power sockets and network/ phone points leading to 4 smaller office areas
- Office 1: (on left) 3.309 x 2.782m
- Office 2: 2.818m x 2.816m
- Office 3: 3.504m x 3.367m
- Office 4: 3.506m x 4.463m
Key features:
DOWNLOAD BROCHURE
Location
Union Street, Luton, LU1
Interested in this property?
Fill in the form below and we will get in touch with you as soon as possible



